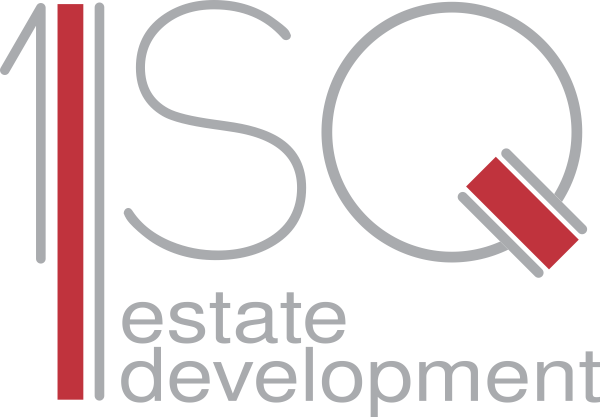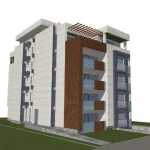COMPANY 1 SQ IS PERFORMING THE MANAGEMENT OF THE BUILDING
Description + _
It is planned to build a multi-apartment residential complex at Antarayin str. with 5 grounds and 1 underground floors. There will be public areas on the 1st floors. The exterior of the building will be distinguished by its unique architectural style. The building will be constructed in accordance with the best construction and seismic standards. The exterior of the building, row of the interior and the partition walls will be made of high quality materials. The exterior cladding will be made of basalt and of travertine tiles. The building will have video surveillance and fire alarm systems, 24/7 security service. It is planned that the building will have 1 elevator with a capacity of 680kg. The complex will be handed over with the common areas of operation, which will be improved, landscaped, provided with the necessary lighting. After handing over of the building a management body will be established by the general assembly of the building to organize lighting, cleaning, maintenance, elevator, pumping station maintenance and other services.
Builder "Elis" LTD.
TECHNICAL CHARACTERISTIC + _
Communications + _
| Nearest pharmacy | 301-900m |
| Nearest supermarket | 301-900m |
| Nearest school | 301-900m |
| Nearest kindergarten | 301-900m |
Gallery + _
Realization + _
Silver Rea
Tel: +374 55 386 500
Tel: +374 55 386 500













